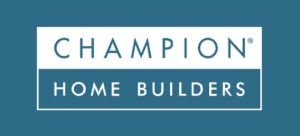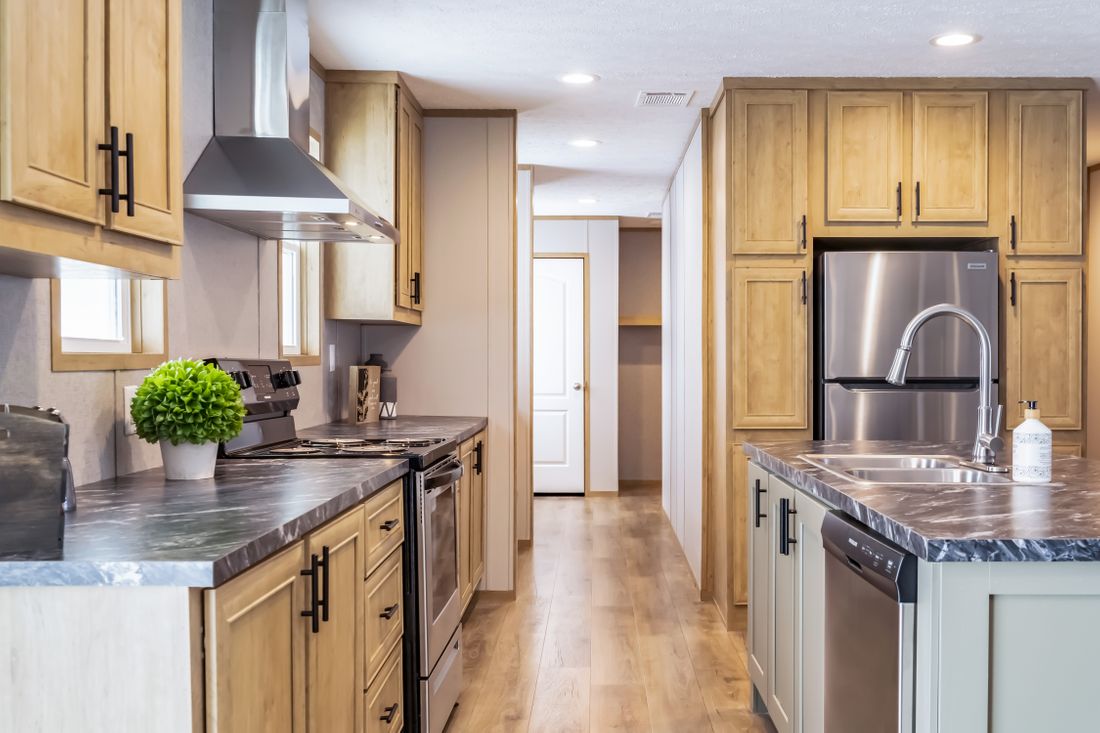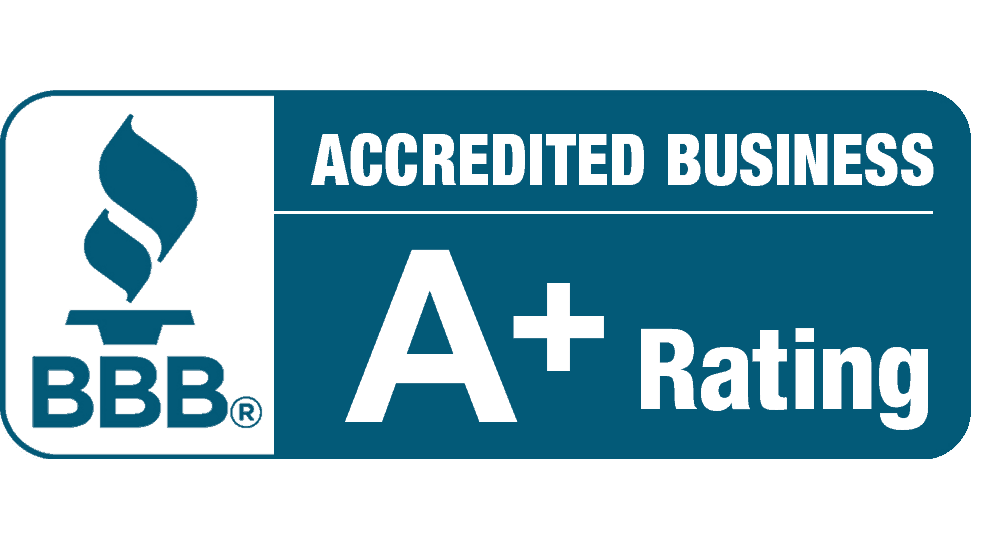
Our Homes
Model Pictured: The Aubrey (Champion Home Builders)
For over 60 years, Champion has established a reputation for constructing quality manufactured homes, modular homes, and mobile homes, available to a wide array of homebuyers. Whether you’re a first-time homebuyer, part of a growing family, or an active senior, our award-winning designs and customizable floor plans are the perfect complement to your lifestyle. The homes Champion builds are professionally designed and engineered, crafted by artisans to meet exacting national, state, and local building codes. They’re also inspected at every phase of the construction process to ensure our unparalleled quality standards are met.
Lillington, NC
- Ironclad 2856 > (Available to Order)
This model is a 3 bed, 2 bath home with 1,493 square feet.
- Ironclad 3276> (Available To Order)
This model is a 4 bed, 2.5 bath home with 2,305 square feet and 2 dens!
- 14×56 > (Available To Order)
Details coming soon!
- 16×66 > (Available To Order)
Details coming soon!
- New Home Coming Soon
Pembroke, NC
- 16×76 Prime > (Available To Order)
This model is a 3 bed, 2 bath home with 1,153 square feet.
- 32×60 Prime > (Available To Order)
This model is a 4 bed , 2 bath home with 1,820 square feet.
Dresden, TN
- The Aubrey (The Naples) > (Available To Order)
This model is a 3 bed, 2 bath home with 1,512 square feet (including porch.)
- The Cornerstone > (Available To Order)
This model is a 3 bed, 2 bath home with 1,813 square feet.
- Biloxi Show Home > (Coming Soon)
This model is 32” x 56”
Millen, GA
- The Chipper> (Available Now)
BEDS: 3 BTH: 2 SQ FT: 1780
- The Maddux > (Available To Order)
BEDS: 3 BTH: 2 SQ FT: 1424
- Bella Brave > (Available To Order)
BEDS: 4 BTH: 2 SQ FT: 2254 DENS: 2
- Homerun > (Available To Order)
BEDS: 5 BTH: 3 SQ FT: 2136
Waycross, GA
- Freedom > (Available To Order)
BEDS: 4 CEILINGS: 9FT WALLS: Dry Wall
- Legend > (Available To Order)
BEDS: 4 CEILINGS: 9FT WALLS: Dry Wall
- Legend Single > (Available To Order)
BEDS: 3 SQ FT: 1127
- 28X56 Grand Slam > (Available To Order)
BEDS: 3 BTH: 2 SQ FT: 1456
- 28X48 Grand Slam > (Available To Order)
BEDS: 3 BTH: 2 SQ FT: 1248
- New Home Coming Soon
The Chipper (Featured Home)
BEDS: 3 BATHS: 2 SQ FT: 1780

When you buy a Clayton Built® home, you can trust it’s constructed on a foundation of strength, quality, and durability that has truly been built to last.
Every Clayton Built® home goes through a series of rigorous checkpoints and internal inspections that test electrical outlets, exterior quality, plumbing lines, interior details, and more, so you know you can rely on each part of your home, from the inside out.
Our manufactured homes are built to federal HUD code requirements and our modular homes are built to state and local building requirements. This includes specific construction and design elements depending on the wind and thermal zone where the home will be located.
- The Southern Farmhouse> (Available To Order)
This model is a 3 bed, 2 bath home with 1,312 square feet.
- The Southern Lodge> (Available To Order)
This model is a 2 bed, 2 bath home with 900 square feet.

When you buy a home with the Clayton Built® stamp on it, you’re getting a home that’s just as important to us as it is to you. You can be confident your home is built on a foundation of strength, integrity and accountability, because for us, “good enough” just doesn’t cut it.
- The Explorer> (Available To Order)
This model is a 3 bed, 2 bath home with 1,475 square feet.
- The Mariner > (Available To Order)
This model is a 3 bed, 2 bath home with 1,140 square feet.
- The Summit > (Available To Order)
This model is a 5 bed, 3 bath home with 2,280 square feet.
- The Tide > (Available To Order)
This model is a 2 bed, 2 bath home with 1,020 square feet.

Fleetwood Homes is one of the nation’s largest homebuilders. But it’s not our size that wins customers; it’s our commitment to offering quality homes that fit almost any lifestyle, personal taste, and budget. We build homes for life.
- Pinnacle Model 28623A> (Available To Order)
This model is a 3 bed, 2 bath home with 1,506 square feet.
- Pinnacle Model 16763B> (Single Wide Model) (Available To Order)
This model is a 3 bed, 2 bath home with 1,140 square feet.


 ►
Explore 3D Space
►
Explore 3D Space
 ►
Explore 3D Space
►
Explore 3D Space
 ►
Explore 3D Space
►
Explore 3D Space



